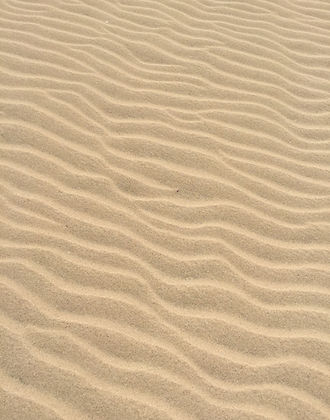

A design for life


INTERIOR DESIGN
Beautifully crafted, meticulously planned interiors are imbued with the warmth of natural wood and sandstone, providing a stunning canvas for effortless living. Pared with stone benchtops, striking matte black joinery and tapware, integrated timber cabinetry is finely detailed to add contemporary character.
With plenty of space for socialising, kitchen islands are a drawcard for guests when they come to visit. Passive solar principles help take advantage of building orientation and materials for winter warmth while gas fires pump up the ambience during the cooler season.
The emphasis is on functionality in bathrooms where great storage solutions makes it easy to hide away the clutter. Layouts have been thoughtfully designed to emphasise a feeling of spaciousness.

A home to suit every need
Walker Architects have created sharp, visually exciting designs distinguished by beautiful raking frontages that have a strong street presence. A mix of materials contrasts vertical timber boards and pale timber slats with cast concrete, Piha black schist and matte ebony metalspan roofing. The addition of climbing plants around private outdoor spaces softens the architectural geometry.


Natural Inspiration
At College & Mason, the design is inspired by nature. Buildings have been crafted from beautiful natural materials and each one references elements of the spectacular surrounding landscape that was formed when Auckland’s largest and youngest volcano – Maungarei - erupted 9000 years ago creating the rich layers of stone from which the suburb takes its name.
Silica
Silica refers to the major constituent of sand. Silica is one of the most complex and most abundant families of materials, existing as a compound of several minerals and as synthetic product.
Basalt
Basalt is an igneous rock formed by the rapid cooling of magnesium-rich and iron-rich lava exposed near the surface of the earth. More than 90% of all volcanic rock on Earth is basalt.
Scoria
Typically dark brown, black or purplish red, Scoria is a light, highly blistered, dark coloured volcanic rock that sometimes contains crystals.
Amber
Amber is fossilised tree resin, which is appreciated for its rich golden colour and is valued as a gemstone.